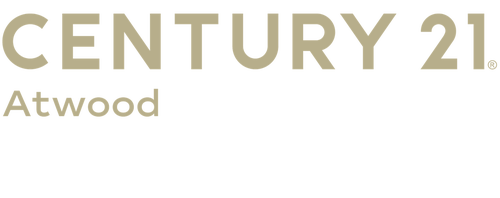


 NORTHSTAR MLS / Century 21 Atwood / Andrew Atwood
NORTHSTAR MLS / Century 21 Atwood / Andrew Atwood 484 22nd Avenue SW Rochester, MN 55902
Description
6514407
$5,116(2023)
3,485 SQFT
Townhouse
2014
One
Rochester
Olmsted County
Listed By
NORTHSTAR MLS
Last checked May 17 2024 at 5:54 AM GMT+0000
- Full Bathrooms: 2
- 3/4 Bathroom: 1
- Dishwasher
- Range
- Microwave
- Refrigerator
- Washer
- Dryer
- Disposal
- Water Softener Owned
- Gas Water Heater
- Stainless Steel Appliances
- Folwell Ridge Townhome Cic#215
- Fireplace: Gas
- Fireplace: 2
- Forced Air
- Central Air
- Full
- Drain Tiled
- Finished
- Egress Window(s)
- Storage Space
- Dues: $165/Monthly
- Roof: Asphalt
- Roof: Architecural Shingle
- Sewer: City Sewer/Connected
- Fuel: Natural Gas
- Elementary School: Folwell
- Middle School: Willow Creek
- High School: Mayo
- Attached Garage
- Garage Door Opener
- Concrete
- 1
- 2,846 sqft
- Buyer Brokerage Commission: 2.50
Estimated Monthly Mortgage Payment
*Based on Fixed Interest Rate withe a 30 year term, principal and interest only
Listing price
Down payment
Interest rate
% and detailed information about them includes the name of the listing brokers.Listing broker has attempted to offer accurate data, but buyers are advised to confirm all items.© 2024 Regional Multiple Listing Service of Minnesota, Inc. All rights reserved.
and detailed information about them includes the name of the listing brokers.Listing broker has attempted to offer accurate data, but buyers are advised to confirm all items.© 2024 Regional Multiple Listing Service of Minnesota, Inc. All rights reserved.





granite countertops and so much more! Everything you need is all on one level! The main floor features
zero entry from the garage or front door. Upon entering the home you will notice a large foyer,
continuing to the dining kitchen and living room. The main floor also features 2 baths and 2 bedrooms.
the primary bedroom has a great walk-in closet and zero-entry shower! the lower level greet you with a
massive living room with another fireplace, and a full second kitchen! you will also find 2 more spacious
bedrooms, another full bath, and a very large storage/utility room with a second set of laundry! Schedule
your showing today!