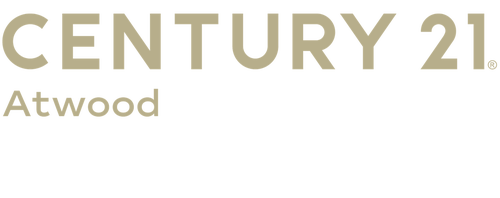


 NORTHSTAR MLS / Century 21 Atwood / Andrew Atwood
NORTHSTAR MLS / Century 21 Atwood / Andrew Atwood 403 Tee Box Lane NE Stewartville, MN 55976
-
OPENSat, May 2510:00 am - 11:30 am
-
OPENSun, May 2612 noon - 1:30 pm
Description
6523990
$4,378(2023)
2,614 SQFT
Townhouse
2021
One
Stewartville
Olmsted County
Listed By
NORTHSTAR MLS
Last checked May 17 2024 at 1:14 AM GMT+0000
- Full Bathrooms: 2
- Water Softener Owned
- Washer
- Tankless Water Heater
- Refrigerator
- Range
- Microwave
- Gas Water Heater
- Dryer
- Dishwasher
- Air-to-Air Exchanger
- Golfview Village 5th Cic#324
- Tree Coverage - Light
- Corner Lot
- Fireplace: Living Room
- Fireplace: Gas
- Fireplace: Decorative
- Fireplace: 1
- Radiant Floor
- Ductless Mini-Split
- Boiler
- Whole House Fan
- Dues: $165/Monthly
- Roof: Architecural Shingle
- Roof: Age 8 Years or Less
- Sewer: City Sewer/Connected
- Fuel: Natural Gas
- Insulated Garage
- Heated Garage
- Garage Door Opener
- Floor Drain
- Concrete
- Attached Garage
- 1
- 1,383 sqft
- Buyer Brokerage Commission: 3.00
Estimated Monthly Mortgage Payment
*Based on Fixed Interest Rate withe a 30 year term, principal and interest only
Listing price
Down payment
Interest rate
% and detailed information about them includes the name of the listing brokers.Listing broker has attempted to offer accurate data, but buyers are advised to confirm all items.© 2024 Regional Multiple Listing Service of Minnesota, Inc. All rights reserved.
and detailed information about them includes the name of the listing brokers.Listing broker has attempted to offer accurate data, but buyers are advised to confirm all items.© 2024 Regional Multiple Listing Service of Minnesota, Inc. All rights reserved.




